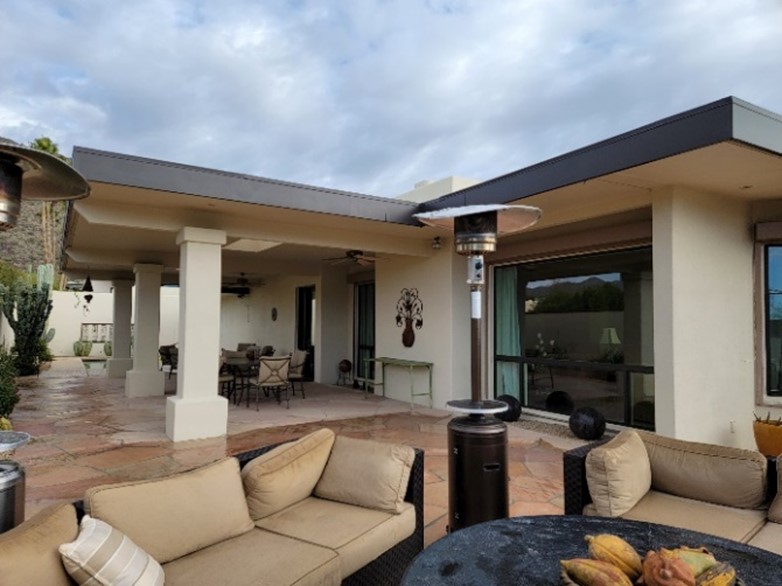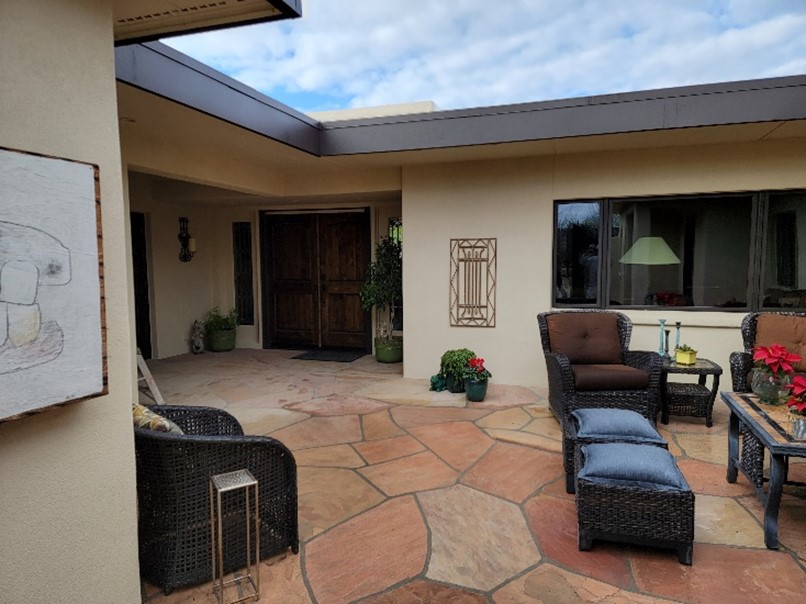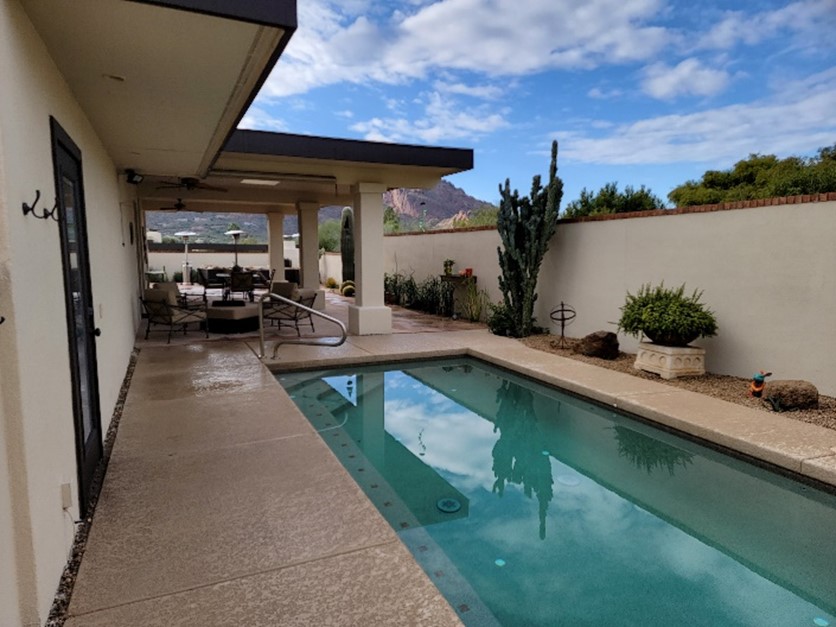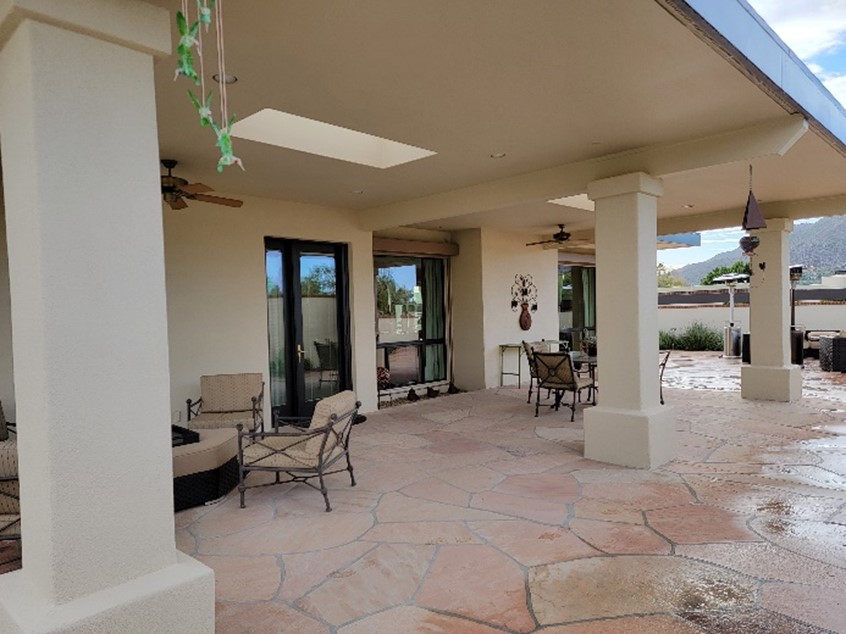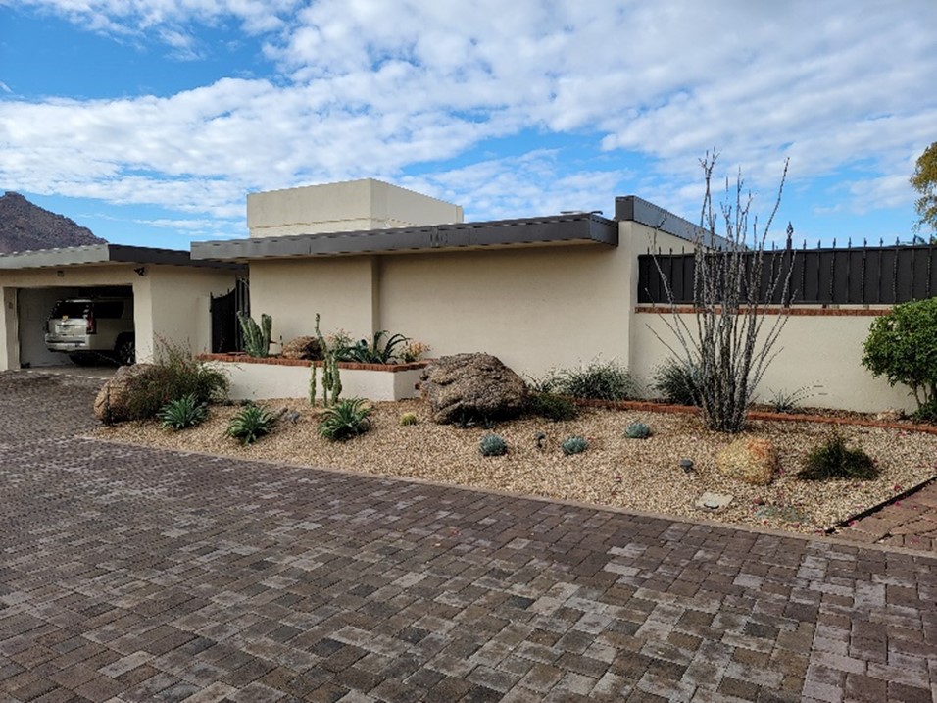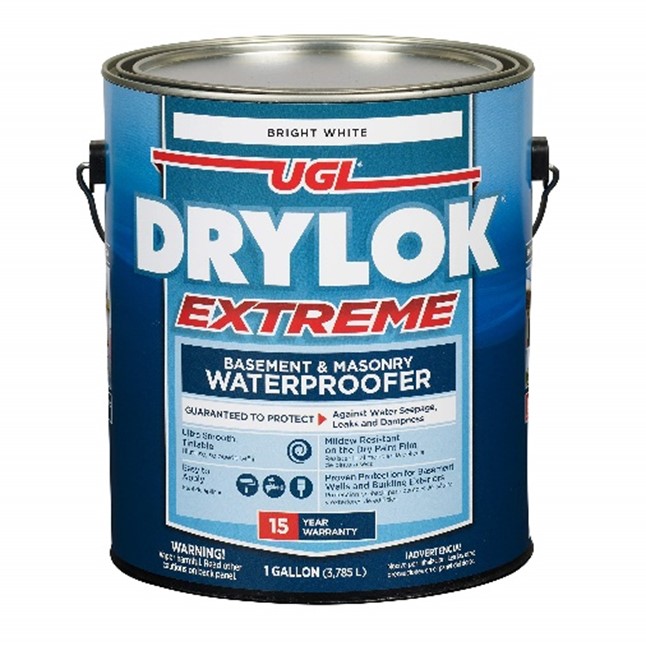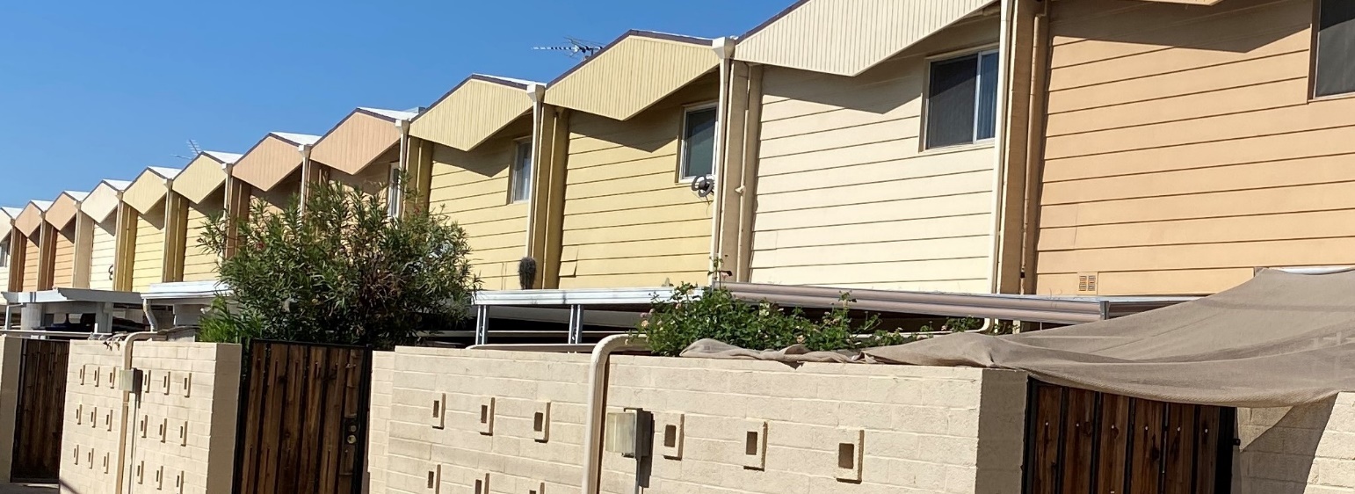October 2023
Keywords: painting case study, masking, and protection
The project is the home of Pat and Nancy Hurley in Paradise Valley, Arizona.
James Akers is a Master Painter and was the Jobsite Manager on this project. He was assisted by Journeyman Painter, Mario Guillen.
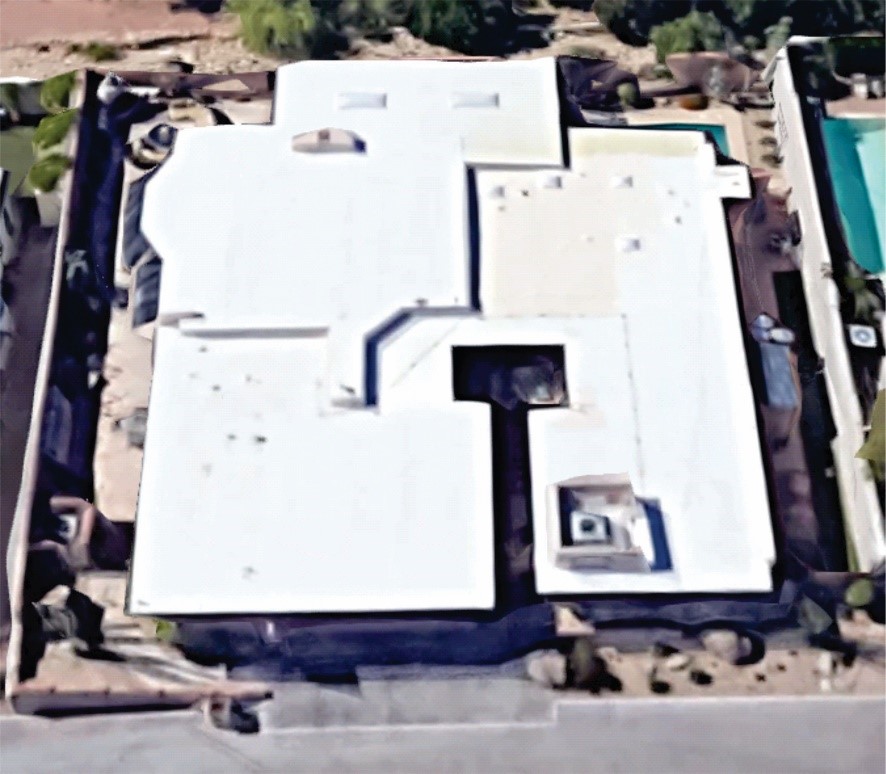
The Hurley home is on the southern slope of Mummy Mountain with a fabulous view of the iconic Camelback Mountain in Paradise Valley, adjacent to the world-famous Camelback Inn and Resort. Built in 1967, it is 3,400 square feet under roof, custom mid-century modern ranch home. The footprint of the house with courtyard and covered patios is 6,100 square feet. The lot is only 10,400 square feet resulting in narrow side yards and backyard. There is no lawn. Except for some narrow strips of artificial grass, the remainder of the ground surface is paved with flagstone or concrete.
Describe the project.
The painting was scheduled to follow immediately after a new roof installation. All exterior painted surfaces were to be repainted, excluding the front entry door.
What is the age and condition of the structure?
The house is 56 years old and in good condition. It was overdue for a repaint, but the required preparation was normal. The roof is flat with a stucco coated AC blind, the facia is painted metal, and the walls are synthetic stucco. The perimeter wall is stucco-coated concrete block. There is a metal gate with some ornamental metal along the top of the front facing walls. The garage door is metal. There is a stucco-coated beehive fireplace on the back patio, and a wood siding storage shed. The bottom side of the roof overhangs, as well as the patio, are drywalled.
The stucco had the typical aging issues of chalky paint, peeling at spots along the foundation, cracks, and dents. The drywall showed a few movement cracks and failed tape joints. The metal facia and gates were chalky and badly faded with a small amount of rust.
The scope of work began with pressure washing, wire brushing, and scraping existing loose coatings as needed for proper adhesion of new coatings. We scraped all loose texture and joint tape, and then retaped and retextured patio drywall ceilings to match. Non-hairline synthetic stucco cracks were patched and blended using synthetic textured stucco mix. We spot-primed bare foundation using high quality masonry sealer. Due to color change to a lighter shade, we primed stucco surfaces using proper tinted primers, including a sealer primer to improve adherence to chalky surfaces. We lightly sanded and applied an alkyd enamel urethane to doors and metal view fencing. We applied flat exterior paint to all surfaces including garage doors, rear border fencing, front pony walls, courtyard stucco, the beehive fireplace, shed, and accented metal facia.
Because we were painting the exterior walls of the house and the rear fencing, with all the yard paved or covered with artificial grass, the entire yard had to be masked and protected. Protecting adjacent surfaces is always a key aspect to painting. Although we were painting outside, we had to mask as if we were painting an interior space. The narrow side yards restricted what equipment we could use. There was an access gate on only one side of the house. There was no rear access to the backyard. Sprayer hoses were dragged from the street all the way around the side and to the back corner on the gated side. The hoses were carefully fed over the privacy wall on the ungated side.
Describe any specific requests made by the client that added unique challenges to the project.
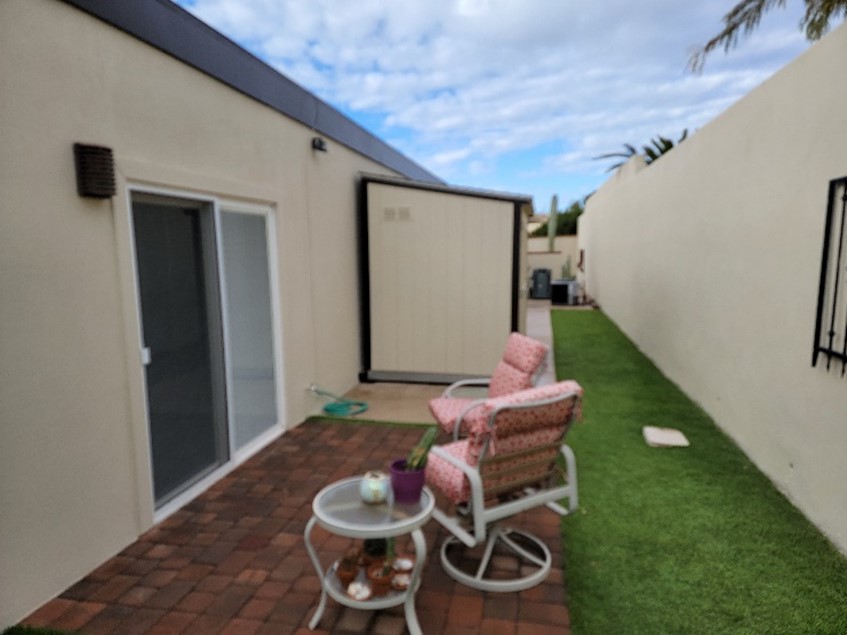
The owner has an eight by ten-foot storage shed against the wall on the ungated side of the house. He wanted the shed painted. He also wanted us to move the shed away from the house to paint the house wall and the back of the shed, even though those surfaces would not be seen. The shed was heavy, and we couldn’t get equipment through the gate and around the house to aid us in moving the shed. So, similar to what the ancient Egyptians might have done when moving a heavy obelisk, we used a pry bar to lift one edge of the shed at a time and placed three-inch diameter ABS pipes under the shed in several locations. Then we rolled the shed on the pipe away from the house. We painted and returned the shed to its original location. Job accomplished! It is a beautiful home. The owners were pleased with our work, and they were wonderful to work with. The job went very well.
Describe the products used in the project.
The topcoat was Sherwin Williams 6141 Softer Tan in SuperPaint Flat Exterior Paint. The doors and metal were painted with Sherwin Williams Emerald UTE Alkyd Urethane Semi-Gloss Paint. The synthetic stucco repairs were done using Stolit Fine Sand Finish 80310 from Sto Construction Materials. Priming was done using Seal Krete Original Waterproofing Primer/Sealer.
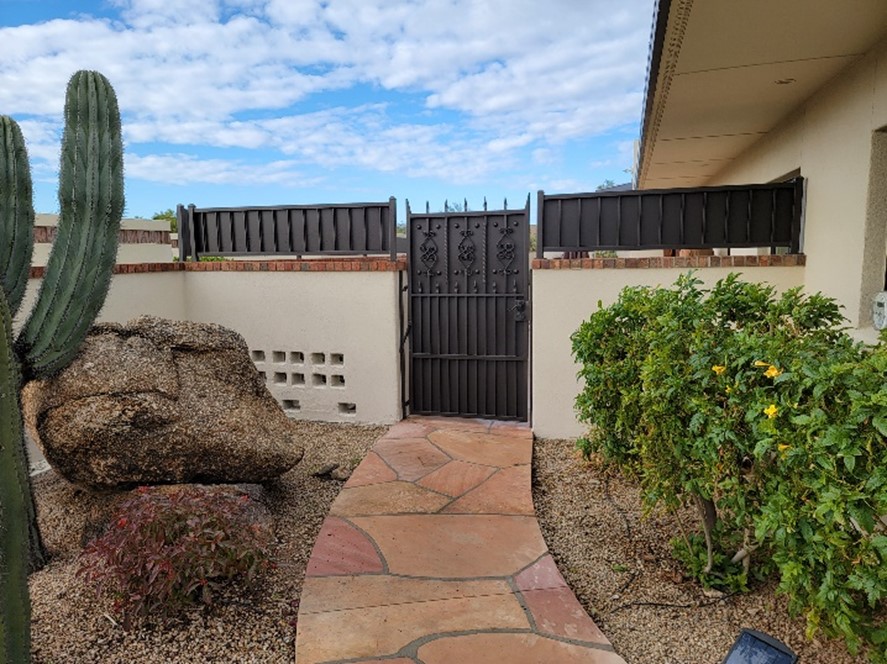
Each of the products chosen above fulfilled our desire for the best aesthetic look, great durability in Arizona’s environment, great application efficiency, and superior resilience for the use at hand.
